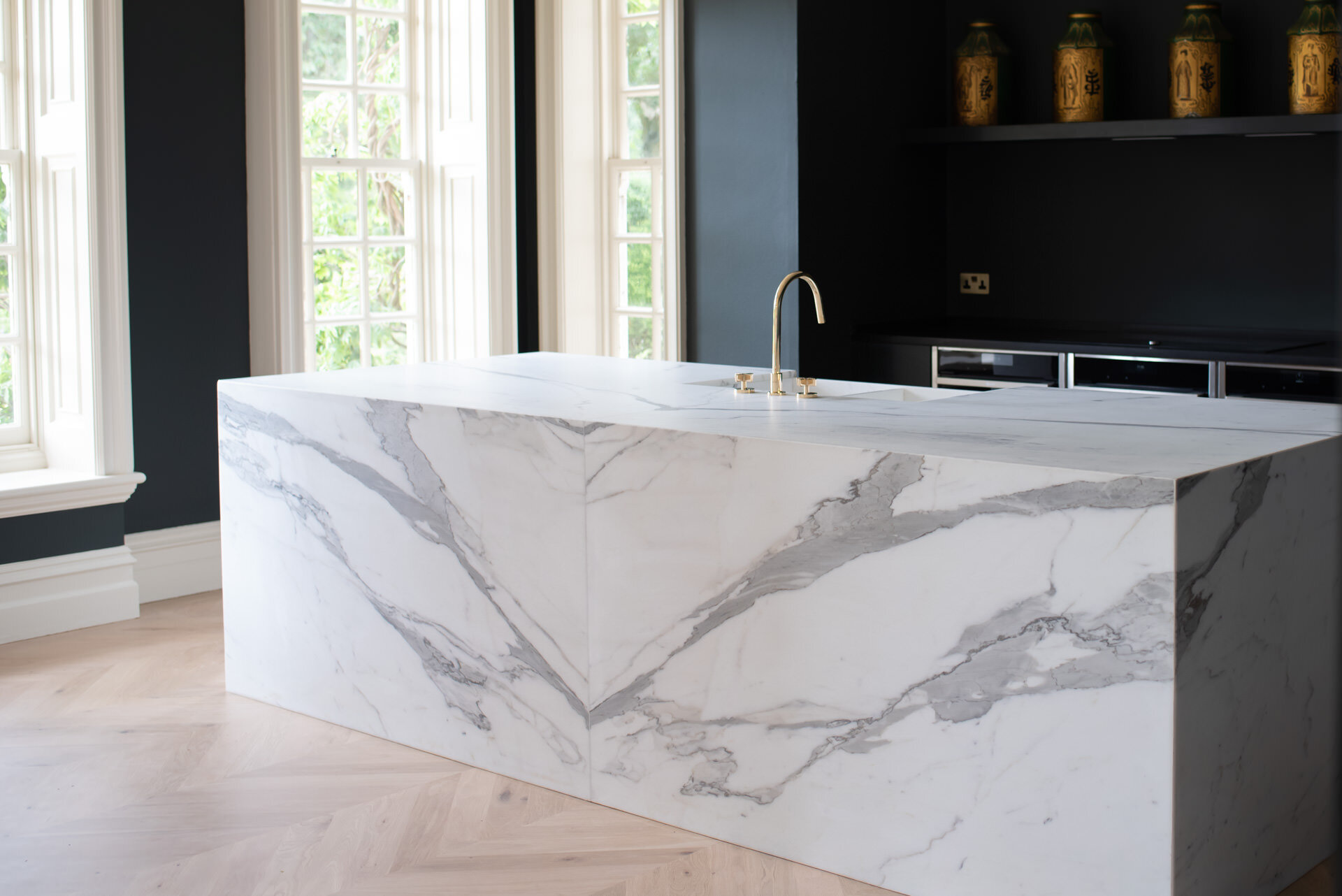SUFFOLK
The original brief was to create a stunning kitchen within this traditional Manor house. Several sketch designs were drawn up before finally making the decision to totally redesign the ground floor of the house. This involved moving the existing kitchen from the dark original servant area into a formal dining room and open through to the sitting room. We decided to hide the working kitchen in a smaller back room allowing us to create a stunning display kitchen in the main living room. A large monolith slab of marble island created a stunning central feature to the room with beautiful views towards the garden. A brave decision, but one that enabled the whole family to enjoy using the house. We worked with Perfitts Stonemasons and my specialist joiners on this project.










